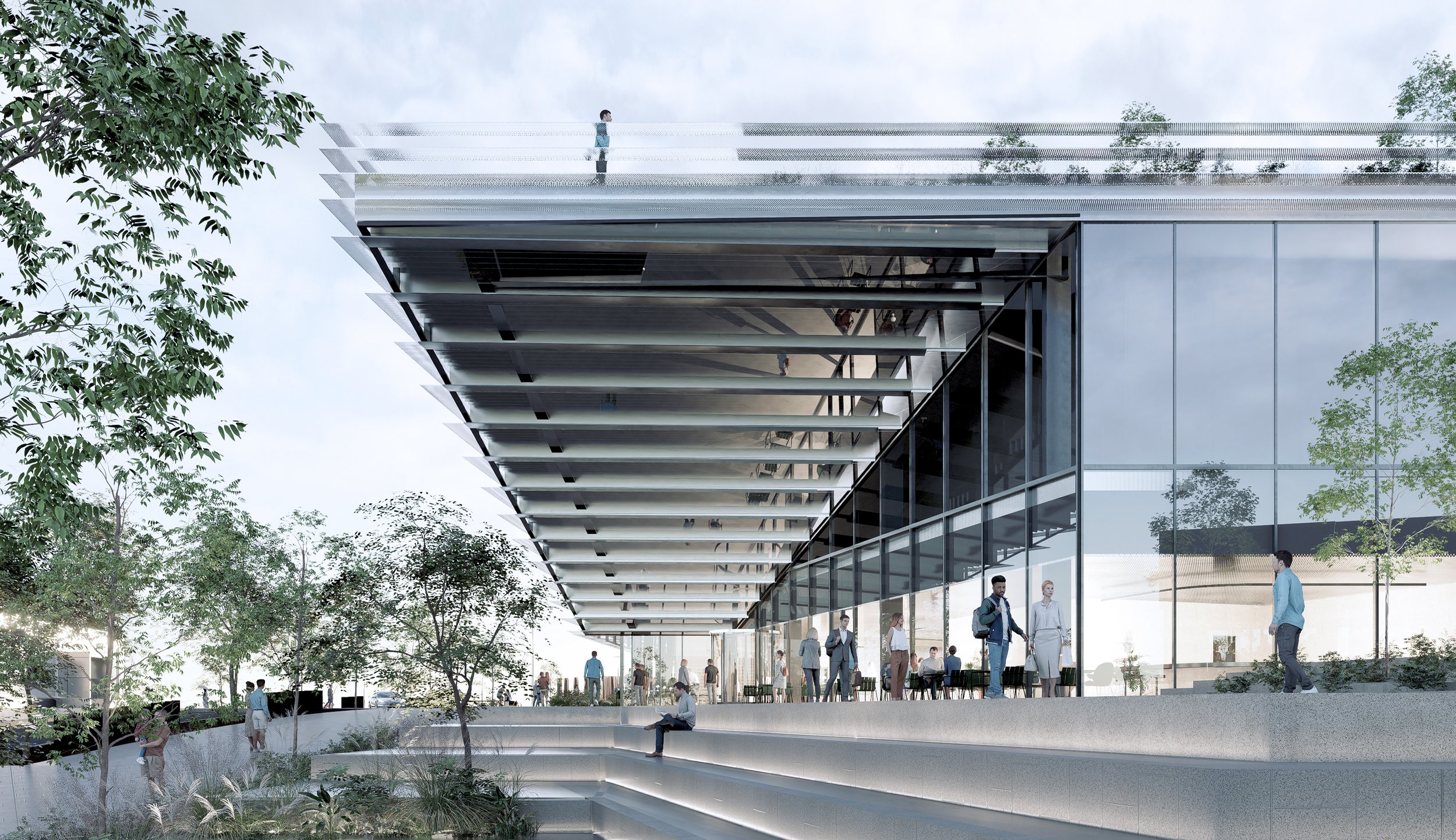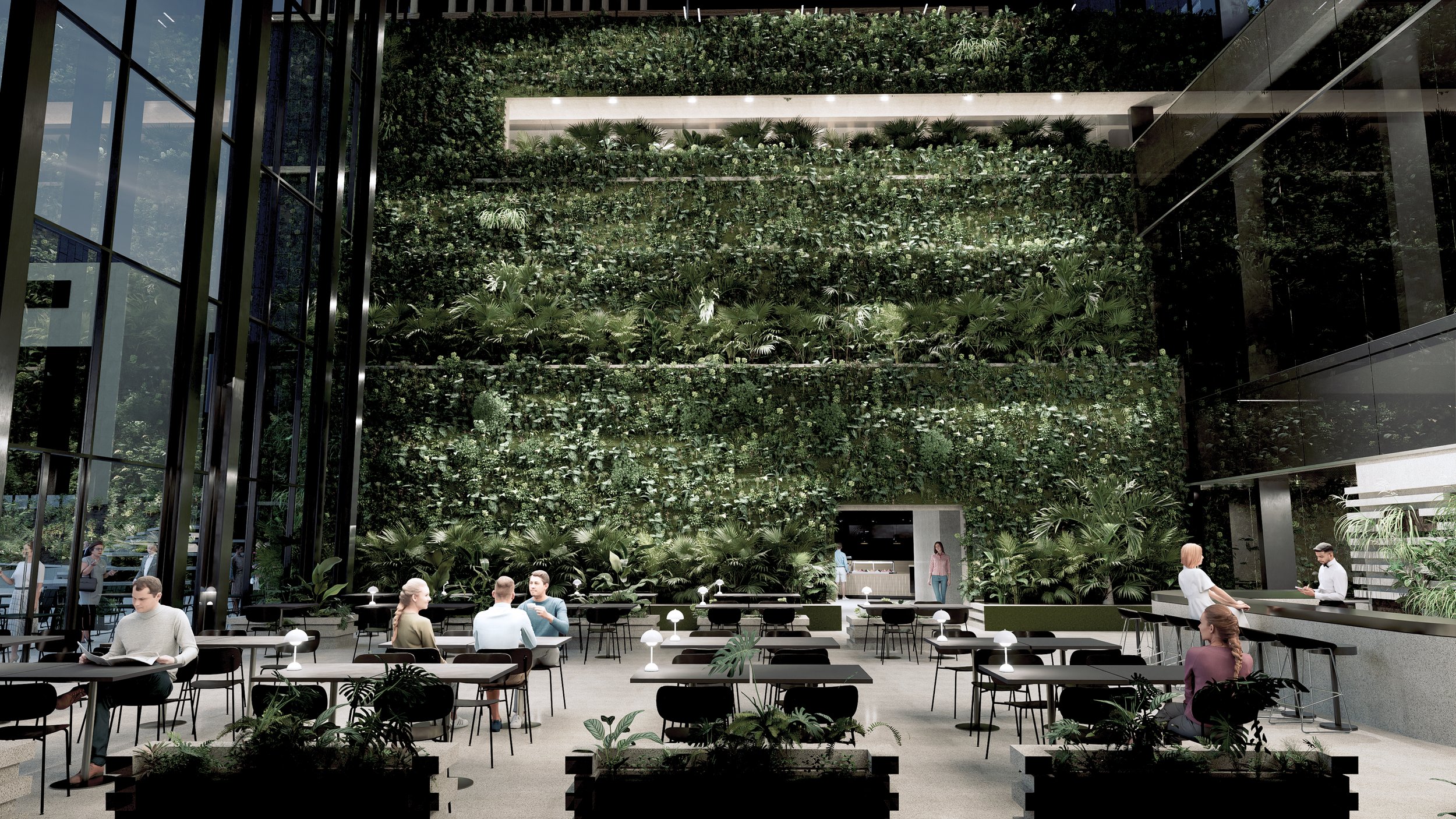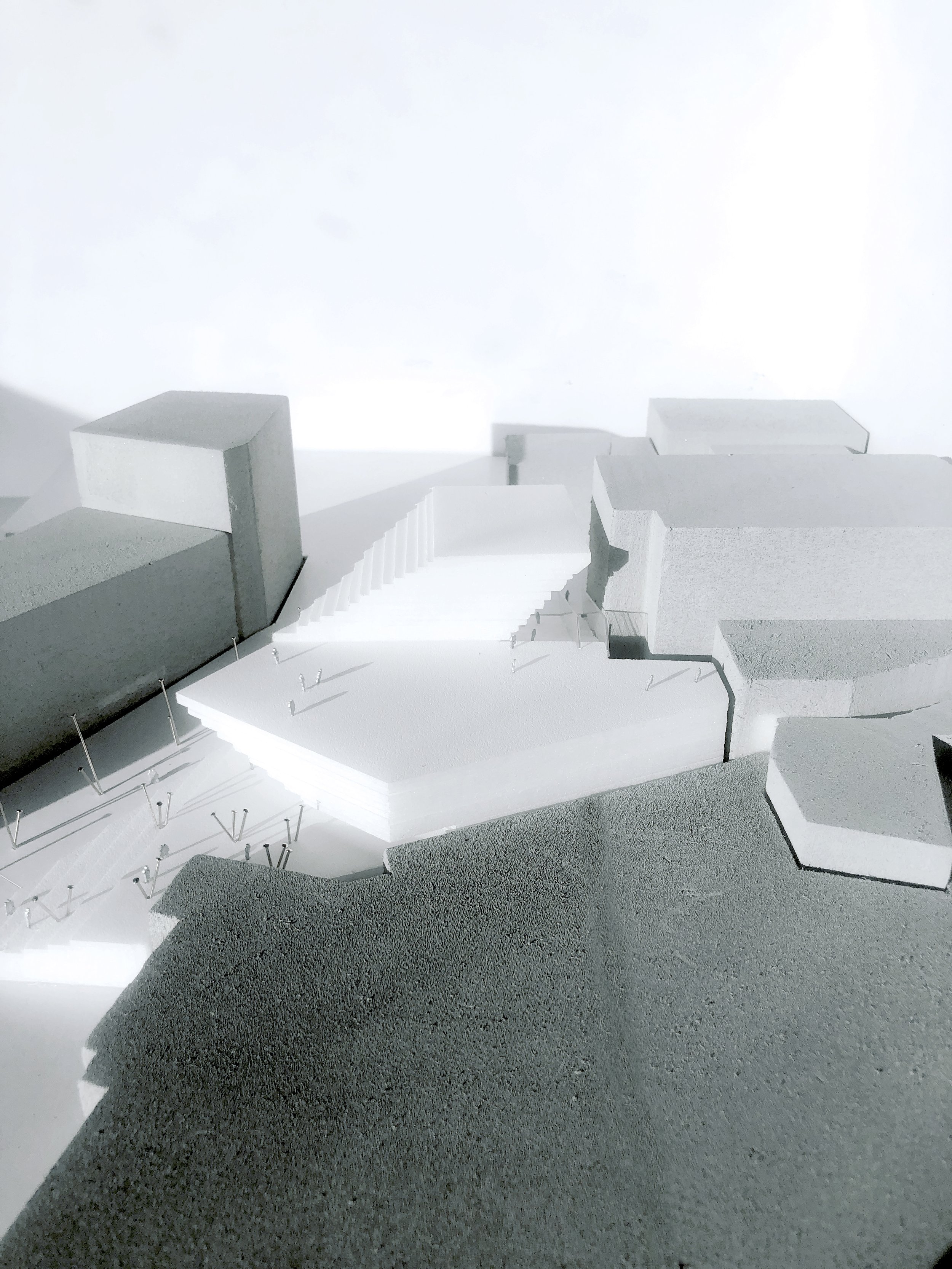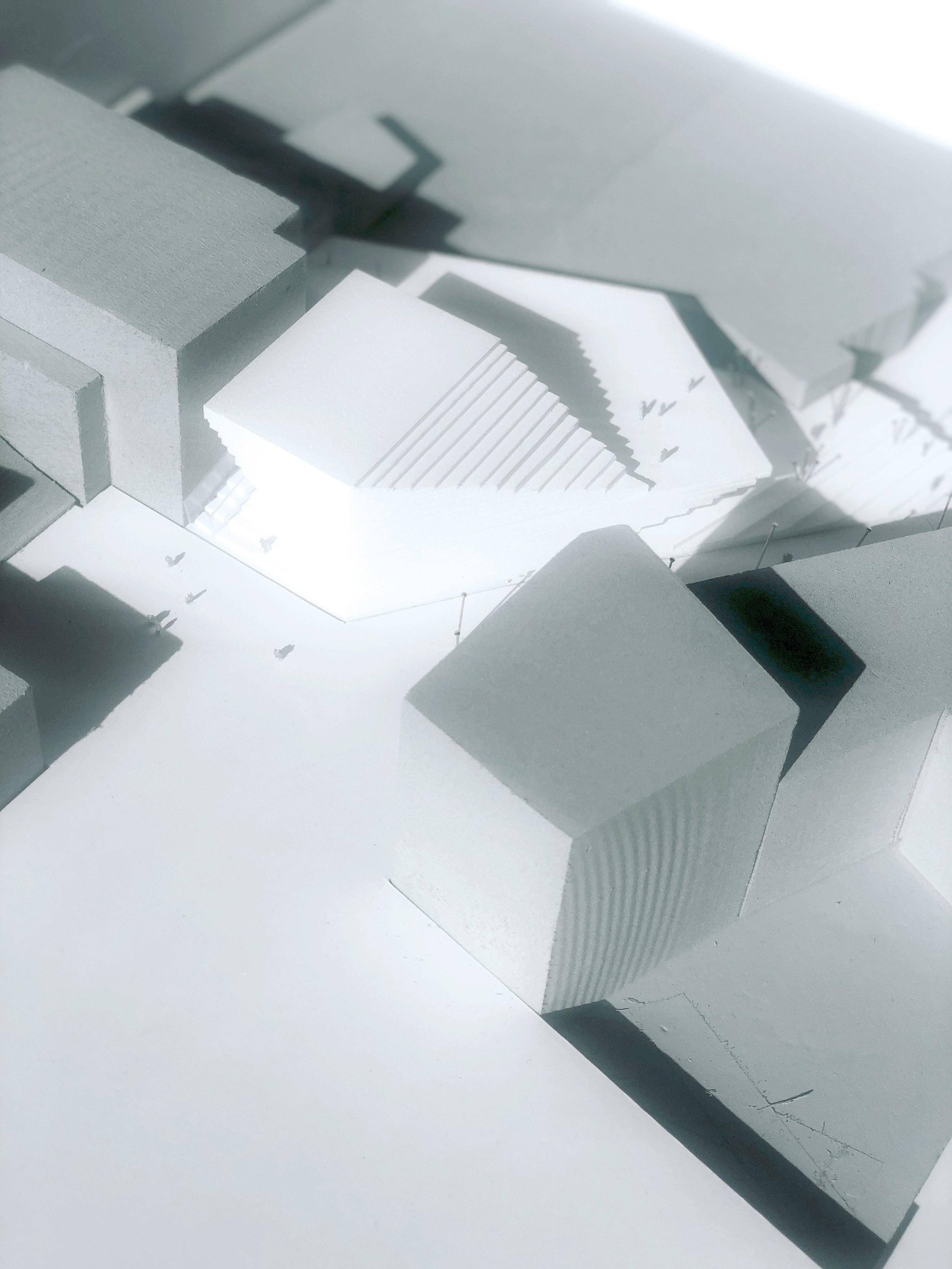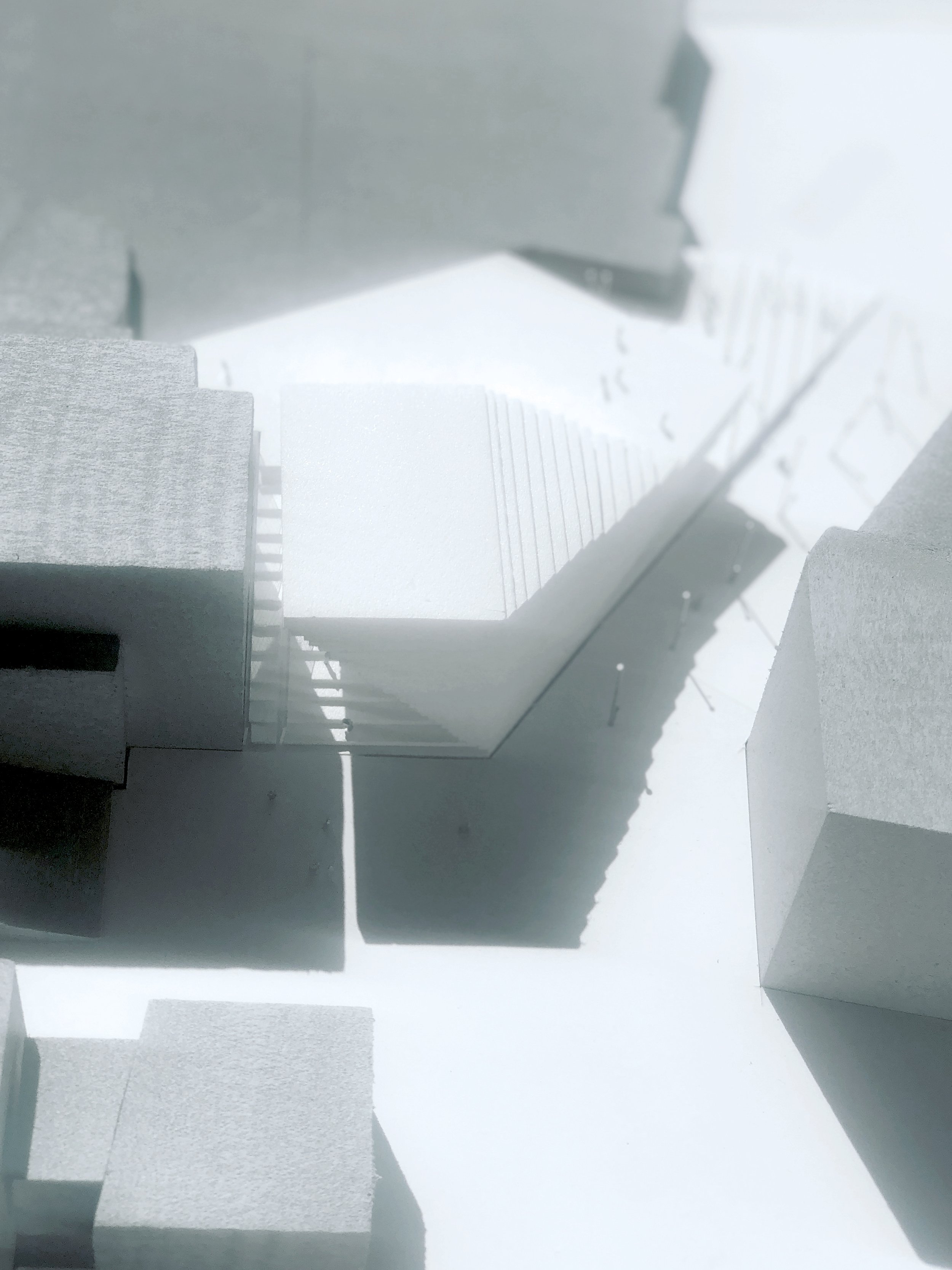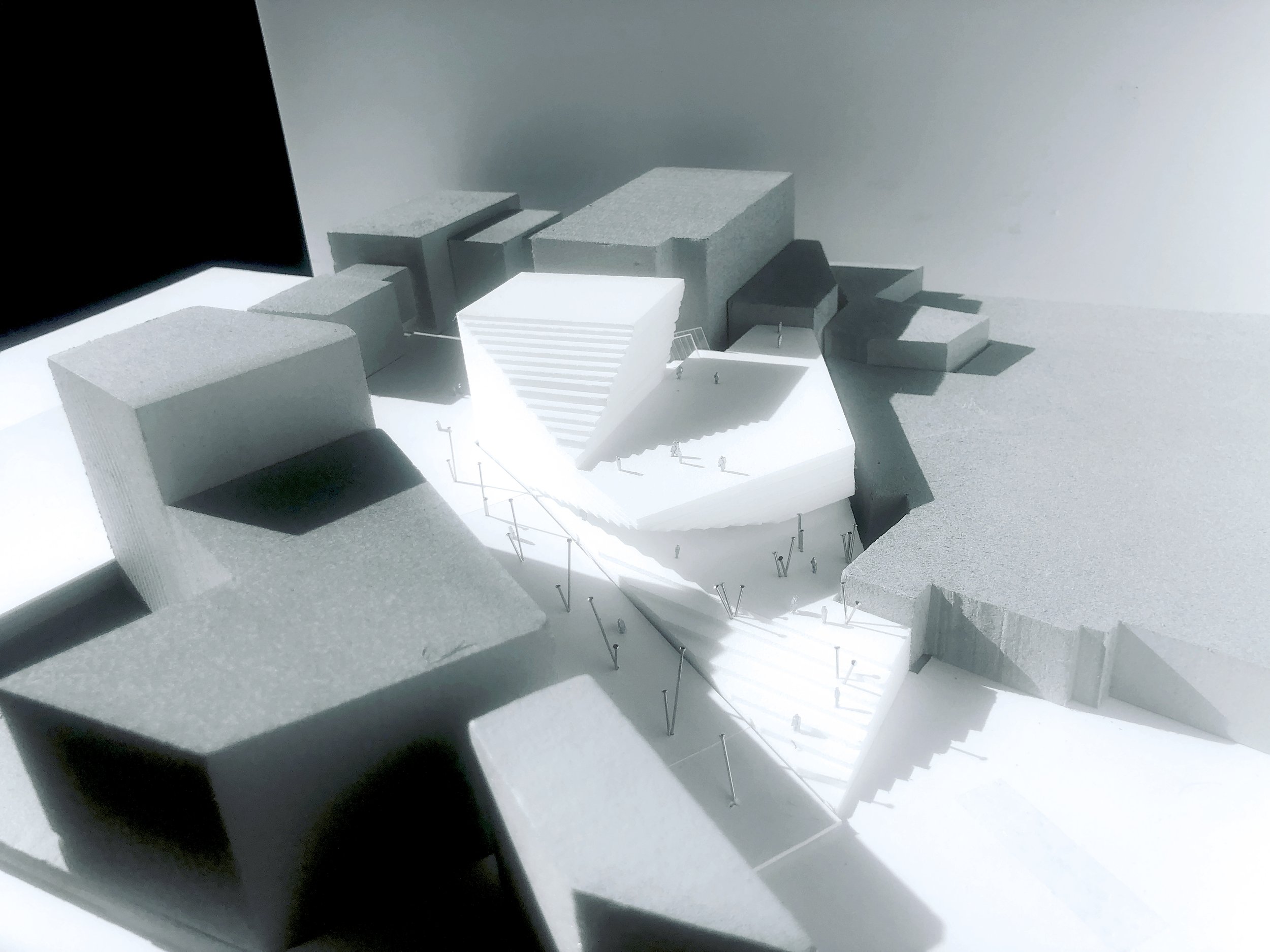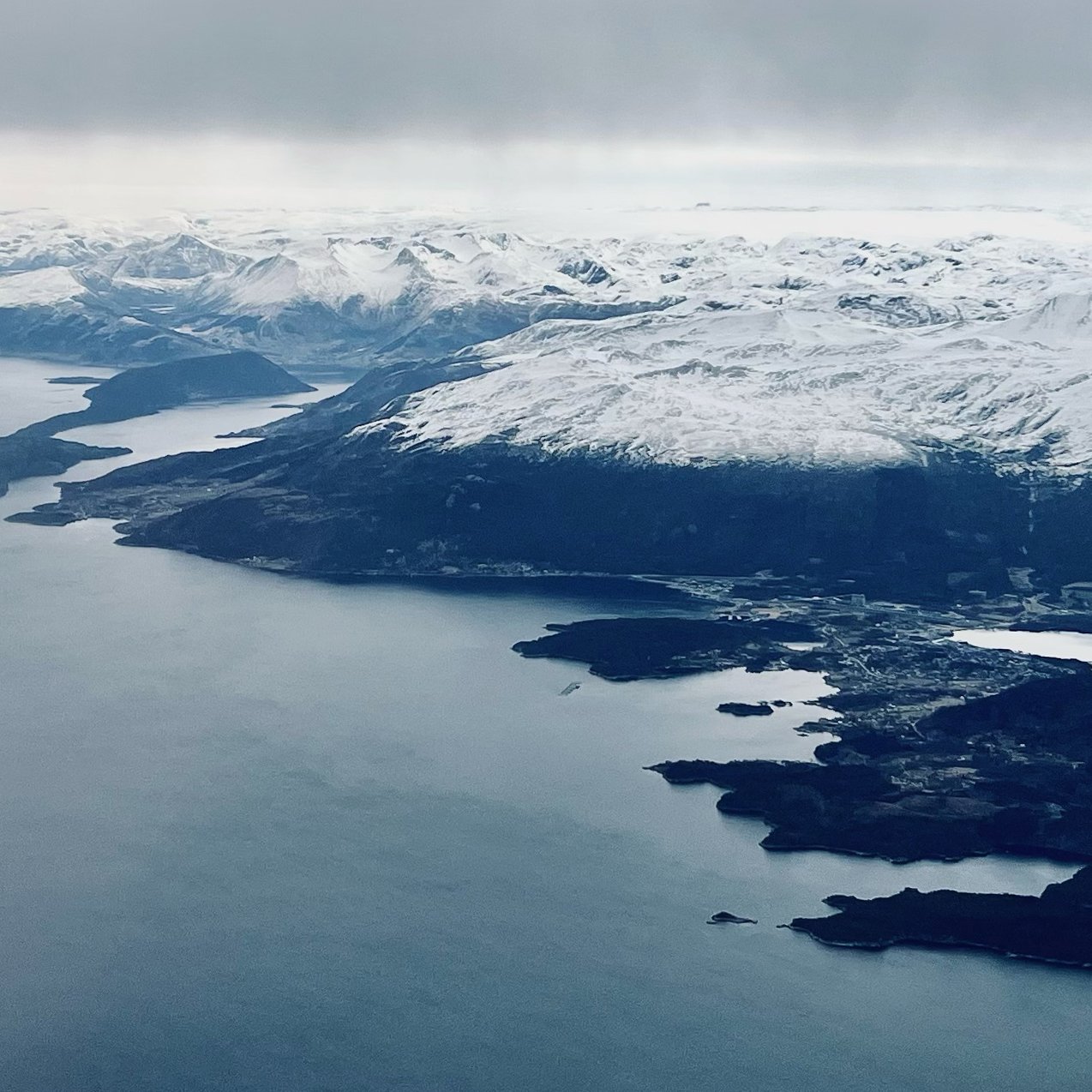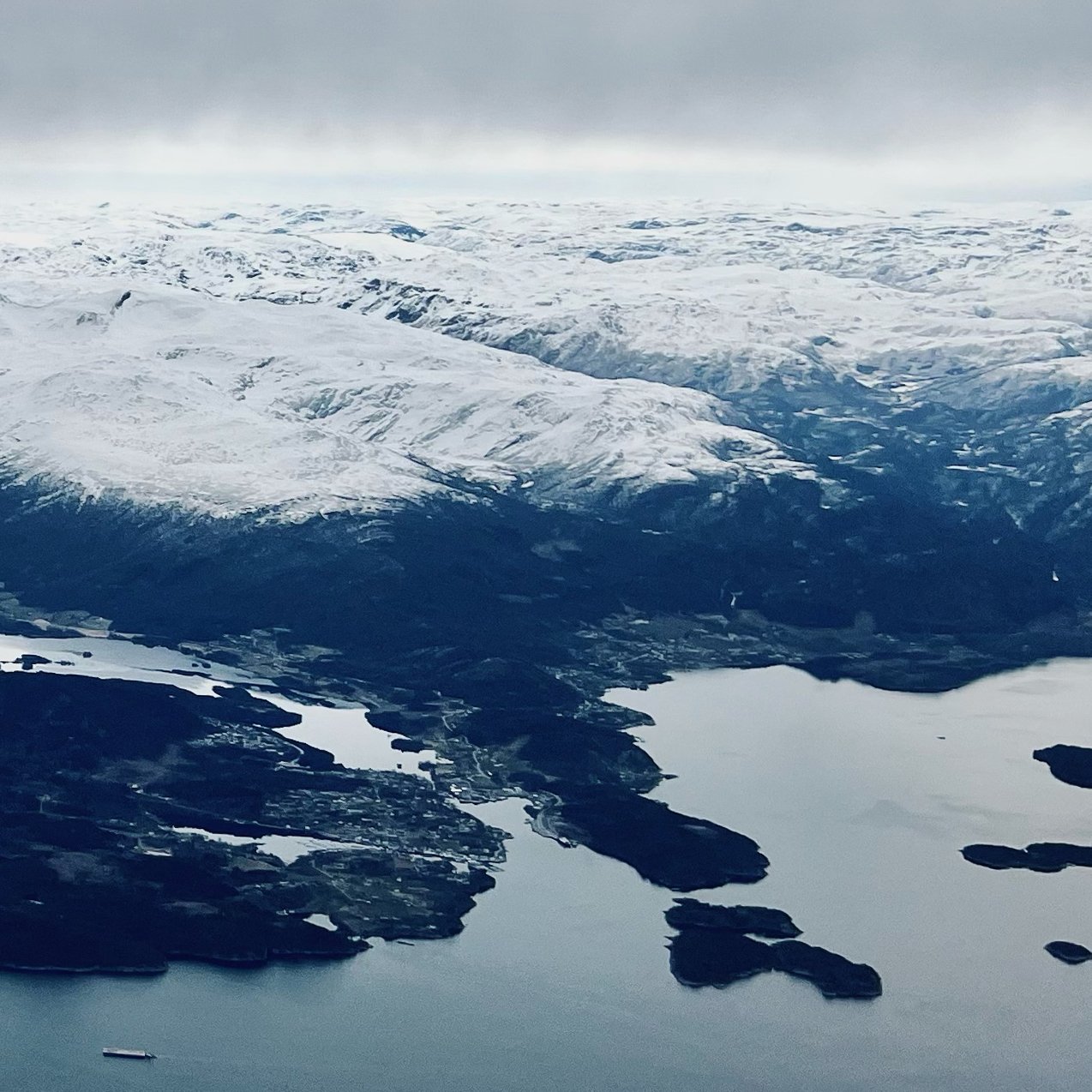BIOSIS leads the architectural design for Lagunen II, the expansion of Norway’s largest shopping center, Lagunen Storsenter, in Bergen. Scheduled for completion in fall 2025, the project adds 15,000 square meters of retail, dining, and office spaces, setting a new standard for resilient design in one of the rainiest climates in the world.
Departing from traditional mall concepts, BIOSIS embraced an inside-out approach, creating a semi-sheltered and open environment that fosters connections with the surrounding community. Key features include green walls, rooftop terraces, and a cantilevered roof for rain protection, all designed to harmonize with Bergen’s urban landscape.
The project, developed in collaboration with Lagunen DA (partly owned by the Thon Group) and local contractor LAB, showcases BIOSIS’s expertise in climate-adaptive design. The expansion integrates resilience, social vibrancy, and seamless connectivity with public transit hubs.
With over 200 businesses expected within its footprint and an estimated 8 million annual visitors, Lagunen II will solidify its role as a cornerstone of the regional economy and a vibrant community hub.
Read more about Lagunen II in Estate Media Vest: Lagunen er delvis ferdig.








